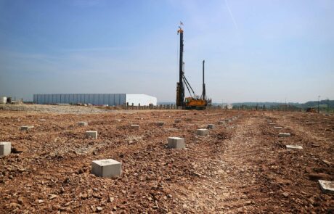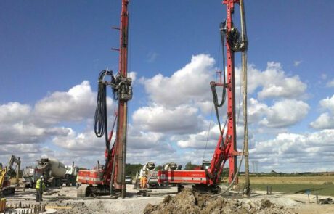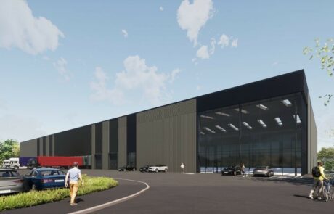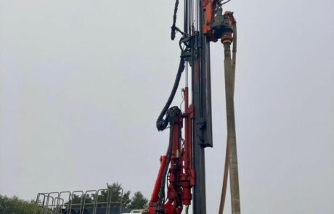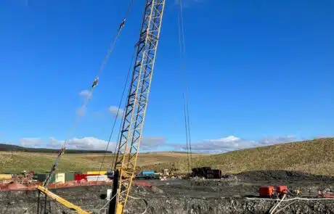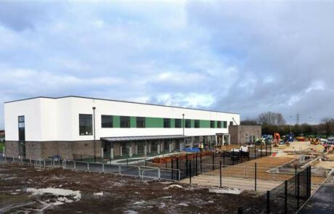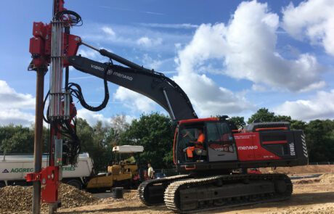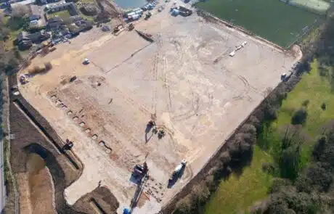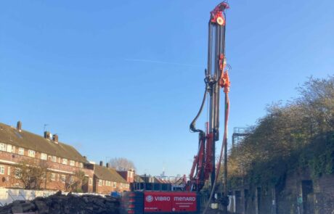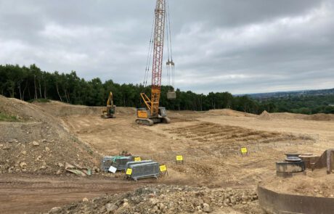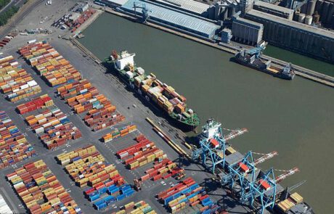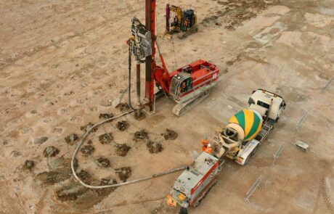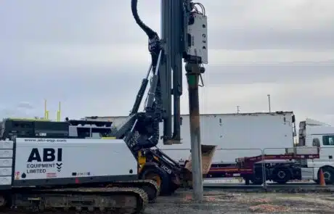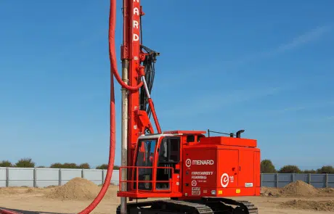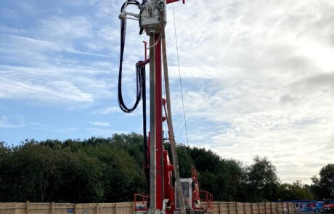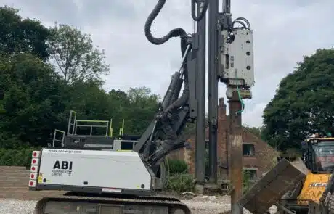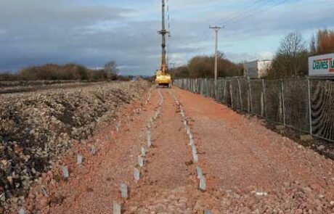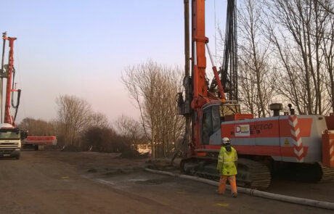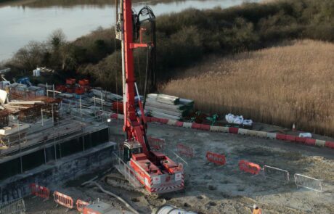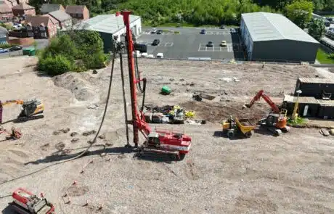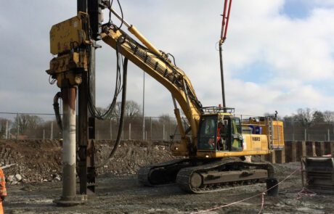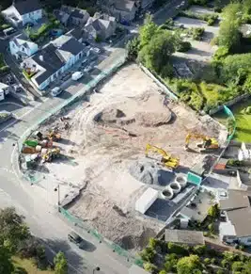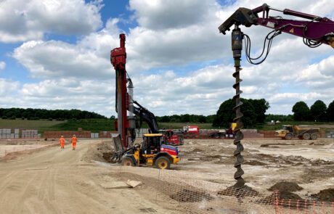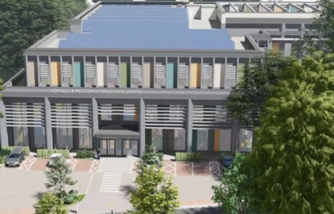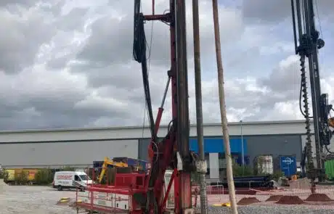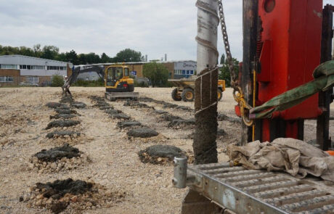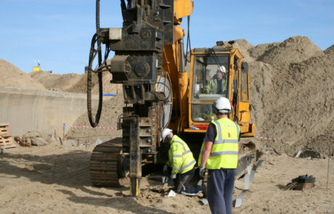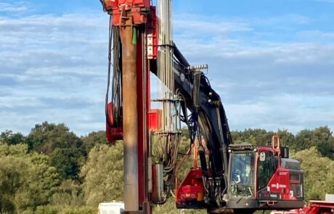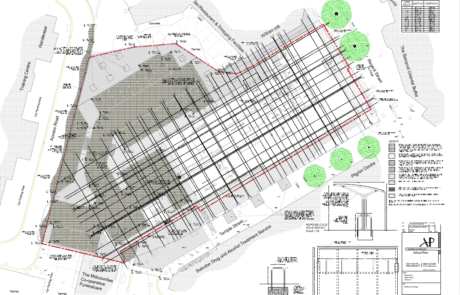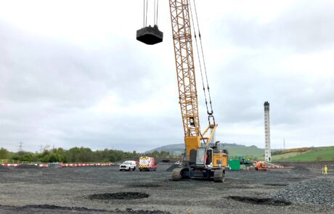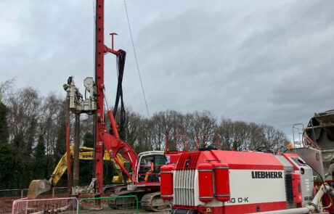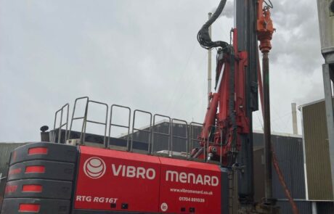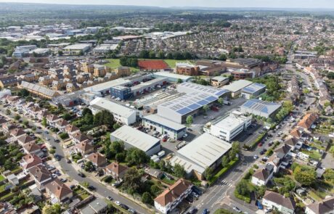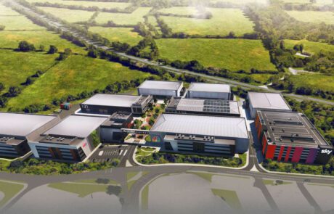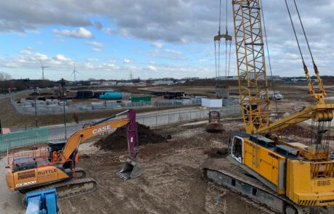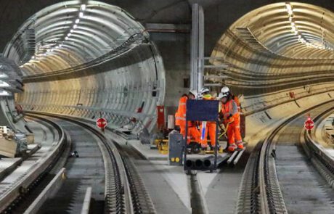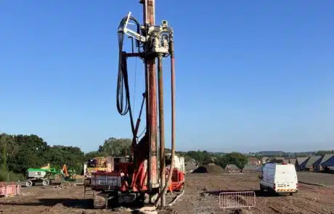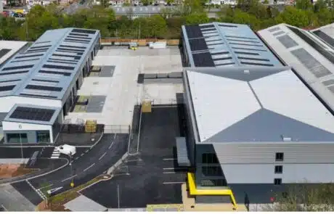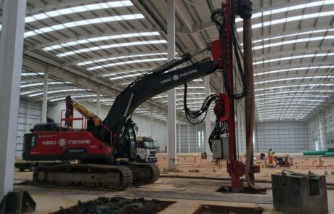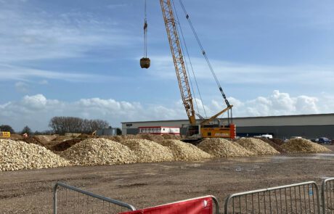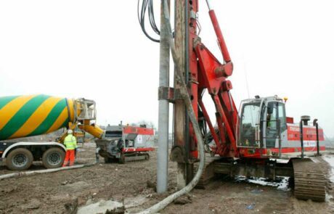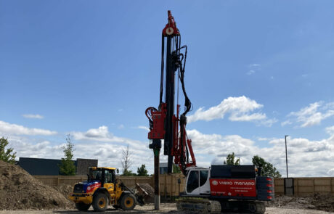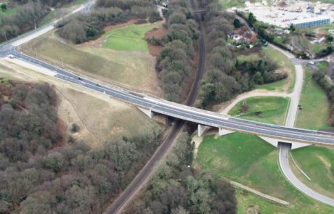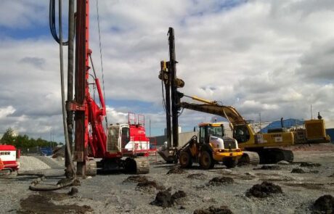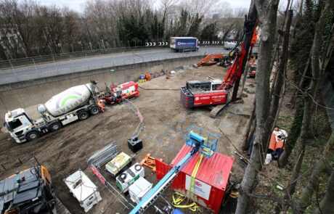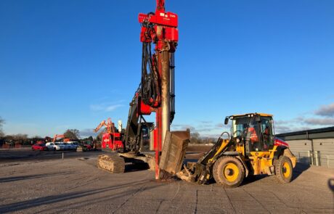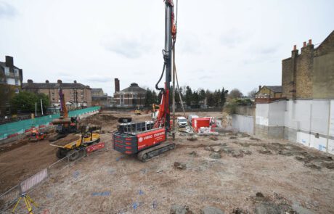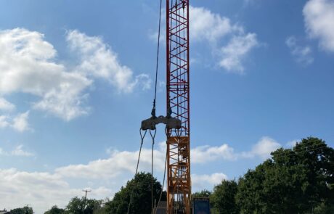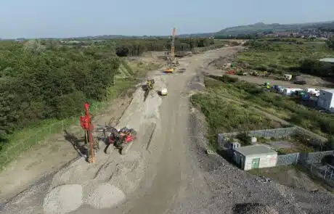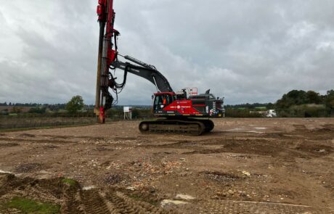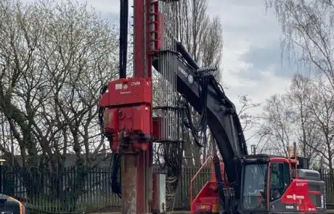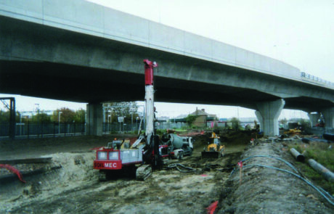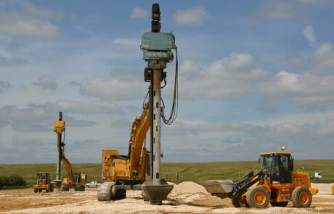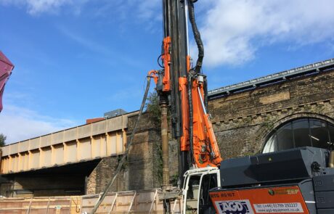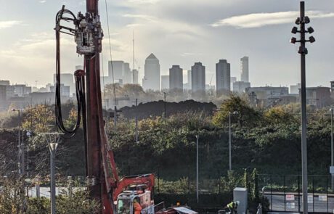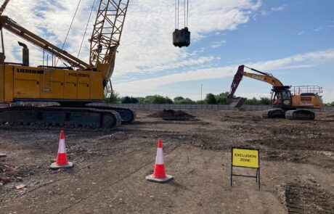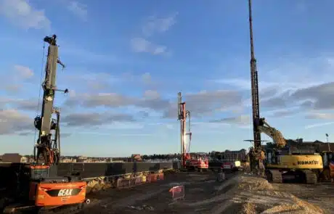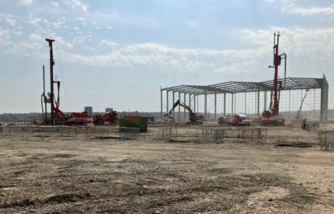OWNER:
James Hall
ENGINEER:
Sleater & Watson
GENERAL CONTRACTOR:
RH Irving Construction Limited
MAIN FIGURES:
340 Controlled Modulus Columns
232 Bi-Modulus Columns
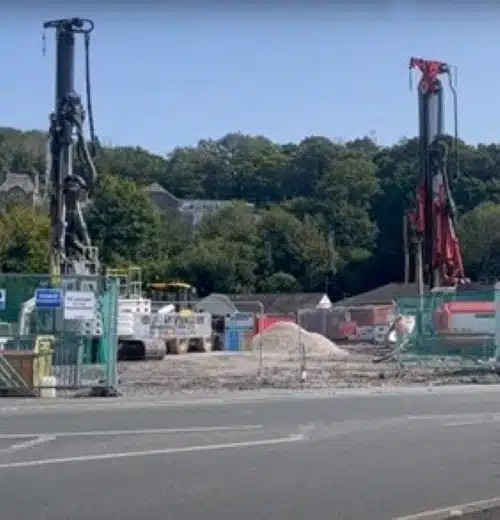
Project Details
Menard was engaged early in the project through initial discussions with the Structural Engineer, who was seeking a suitable ground improvement solution for the new SPAR store and petrol filling station. This early collaboration allowed Menard to provide technical input and support during the design phase (approximately 6 years). Following the competitive tendering process, Menard was awarded the contract, likely due to the value of their early involvement and the assistance provided to the design team, which helped shape a practical and cost-effective solution.
Ground Conditions
The site was underlain by a complex sequence of geological layers. At the surface, there was a substantial depth of made ground, consisting of sandy gravels, gravelly clays, and various man-made materials such as brick and concrete. This layer extended to around 4.3 metres and was highly variable, with voids in some areas likely linked to former underground storage tanks from the site’s previous use as a petrol station. Beneath the made ground, a layer of very soft to firm alluvial peat and clay was present, extending to depths of 3.8 to 6.6 metres. These soils were highly organic, with elevated moisture content and plasticity making them weak and compressible, which posed challenges for construction. In the southern and south-eastern parts of the site, these soils were underlain by dense gravel (raised marine deposits), reaching depths of up to 9 metres. In contrast, the northern area directly overlay the Urswick Limestone bedrock, which lay closer to the surface.
Solution
The site, covering just 2,750 m², posed significant flood risk challenges that necessitated a split-level design. To mitigate this risk, flood storage was integrated into the structural solution, including a void beneath the proposed store designed to safely accommodate floodwater during extreme events. Controlled Modulus Columns (CMCs) were installed beneath the supermarket building to support both the foundations and the floor slab, as well as the concrete forecourt. A 0.5 m thick Load Distribution Mat (LDM) was placed beneath the slab to ensure uniform load transfer and reduce differential settlement. In the external tarmac-surfaced areas, Bi-Modulus Columns (BMC) were used. These consist of a CMC in the lower section, and an upper granular portion formed using a Vibro Stone Column (VSC) technique. The granular top improves stress distribution and is ideal for lighter loads and flexible surfacing. BMCs were also installed beneath the new culvert and fuel tanks, allowing RH Irving Construction to excavate through the granular section without the need to crop the CMCs. In total, 340 CMCs and 232 BMCs were installed to depths of up to 9.4 m, limiting residual settlements to 25 mm and differential movements to 1/500. This integrated ground improvement strategy provided a tailored response to the site’s variable conditions, ensuring reliable support across all load zones while minimising excavation, spoil generation, and environmental impact.

